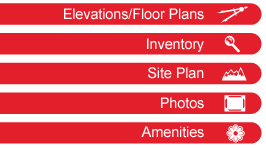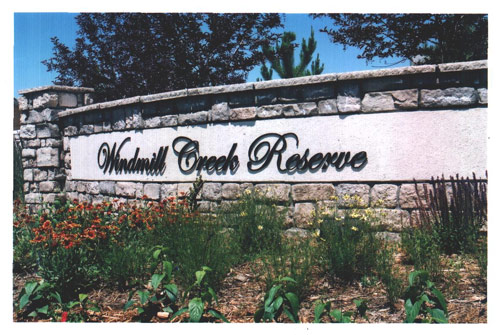|
WINDMILL CREEK RESERVE II
On the heels of the very successful Windmill Creek Reserve comes Windmill Creek II. This project features 20 walkout lots
strategically situated along the 8th fairway of the Valley Country Club golf course. The spectacular site plan was designed
by DHM Design, Inc. a Denver based, award-winning land planning and landscape design firm. The plan insures the utmost in
views, privacy and luxury. The properties will be enhanced by extensively detailed landscaping, all maintained by the home
owners association.
The location is unsurpassed. It is literally next door to the Valley Country Club and Cherry Creek State Park. The park offers
miles of walking and biking trails, wildlife reserves, dog parks, picnic areas and even a reservoir if you are a boating
enthusiast. And, access to major health care facilities and shopping areas is only minutes away.
This community features 5 luxury detached RANCH style plans ranging in size from 2,179 -2,880 square feet on the main floor.
Several finished basements options can add up to 2,000 square feet of additional first class living space. All plans offer
14' ceilings in the great rooms and 11 or 12 foot ceilings in the dining room. Architectural details such as art niches,
extra large walk-in closets, granite surround fireplaces and expansive window placements create a customized luxury living
environment. The magnificent kitchens feature slab granite counters and professionally designed cabinet layouts.

|
|


|
